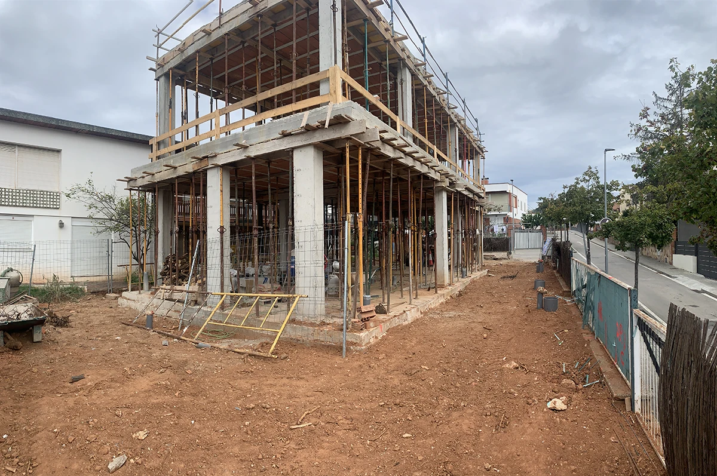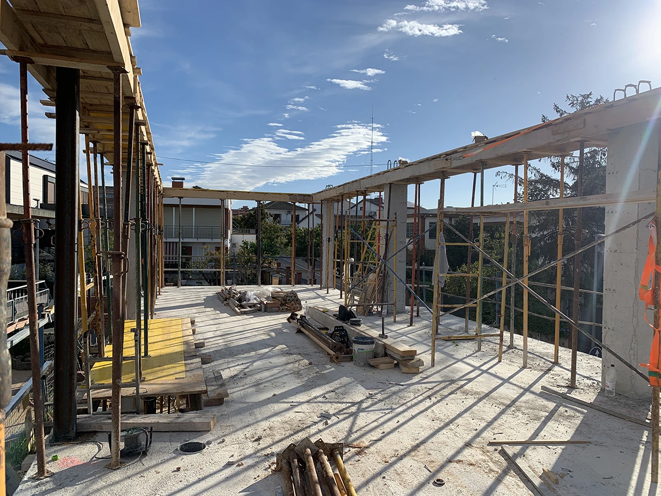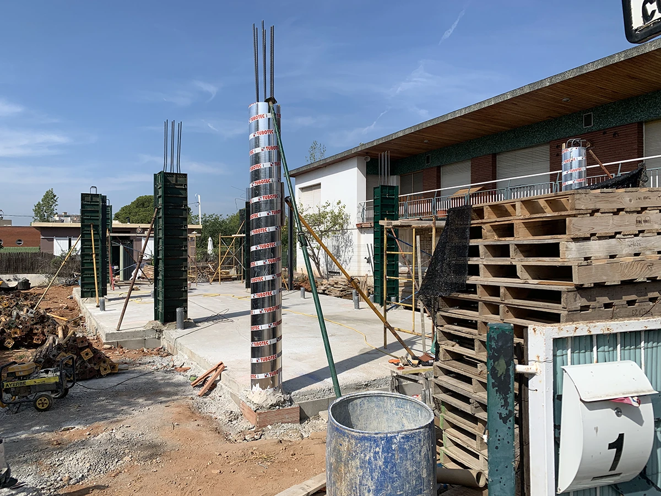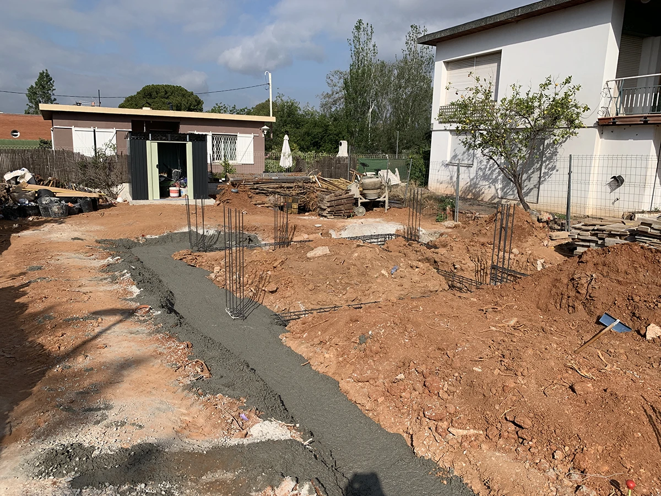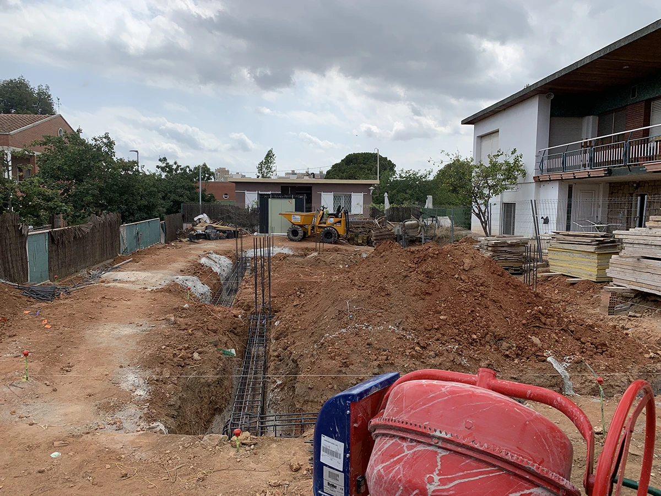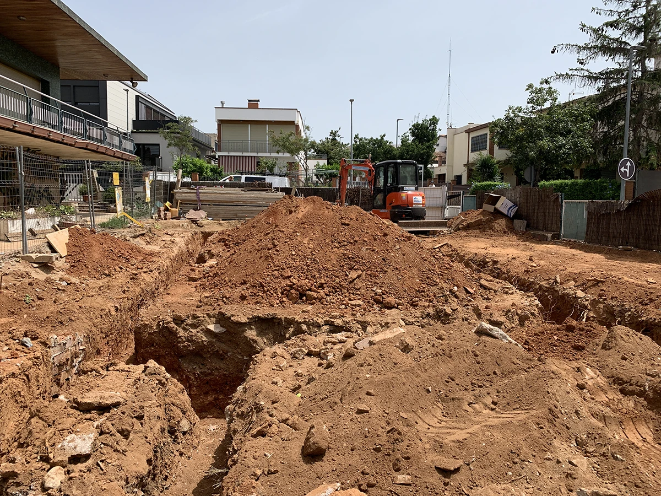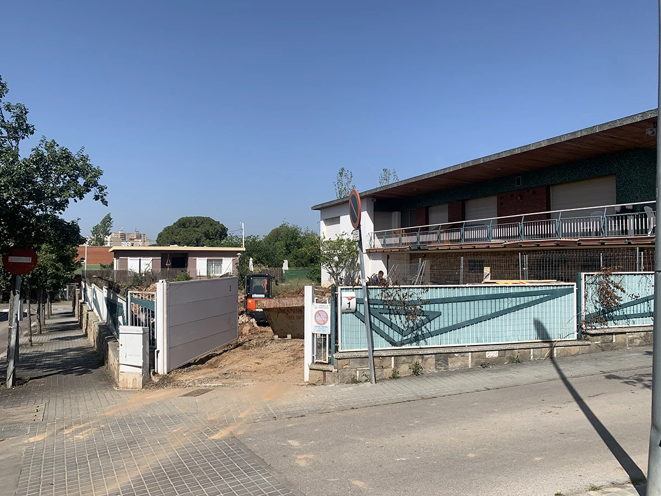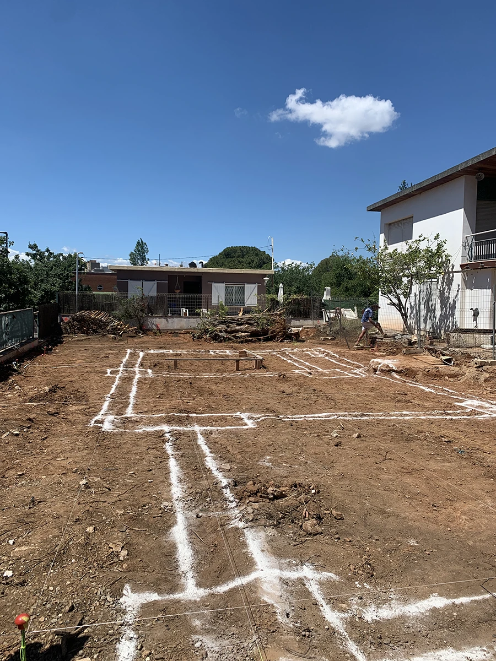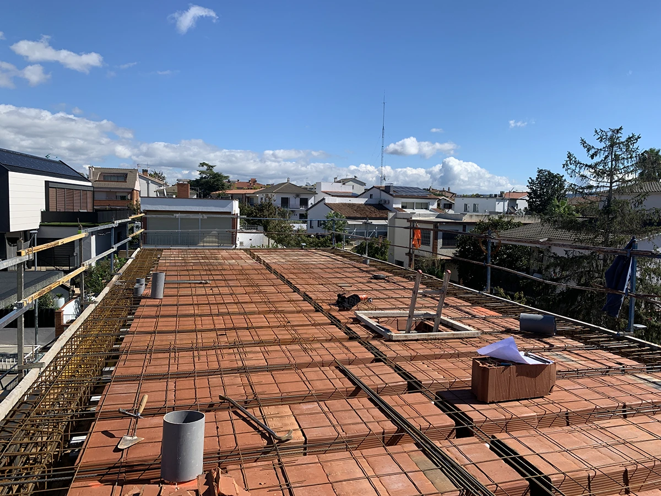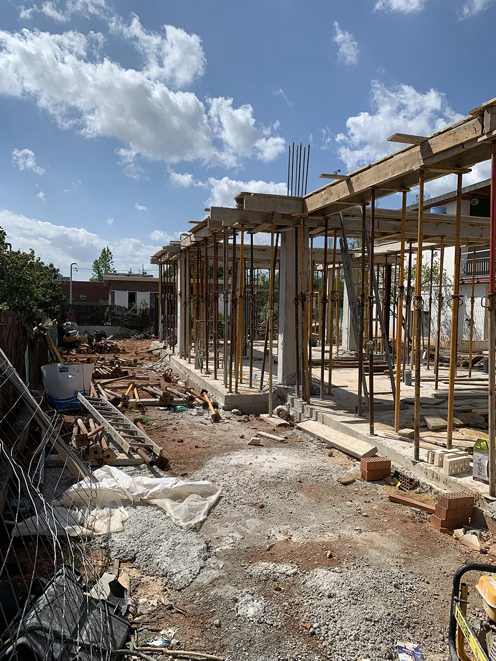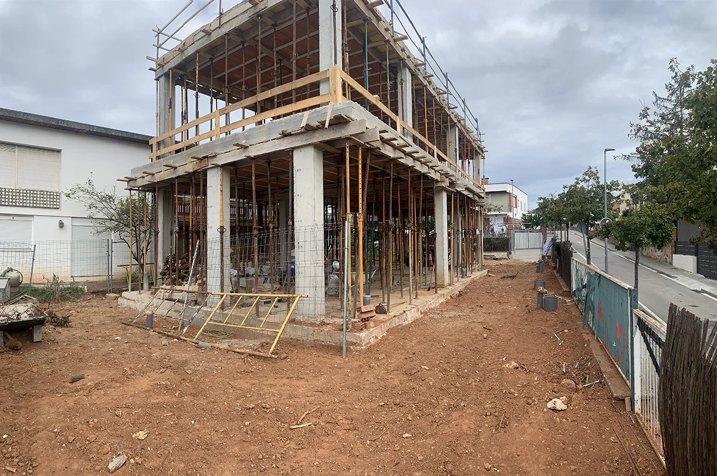New construction on plot of 350 m² for construction of a detached family house of 200 m² constructed with exterior urbanisation and swimming pool.
The functional programme of the dwelling consists of ground floor (living/dining room/kitchen, one double bedroom, and a complete bathroom, exterior 1 open parking space for two cars, and a small swimming pool), first floor (three double bedrooms, games room, laundry room, two bathrooms).
The house occupies the central part of the plot, leaving a perimeter strip of garden, where in the southern part of the plot we find the swimming pool and in the northern part the access and parking.
The house is designed with energy rating A, continuous interior insulation, and DHW and aerothermal air conditioning installations.
The volume of the house is made up of two staircases forming the porch of the car park. The exterior façade is finished with light-coloured brickwork and dark-coloured carpentry.

