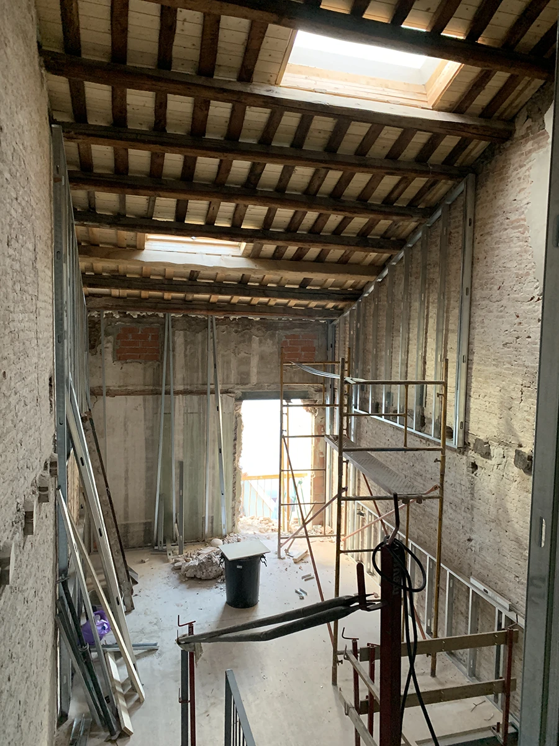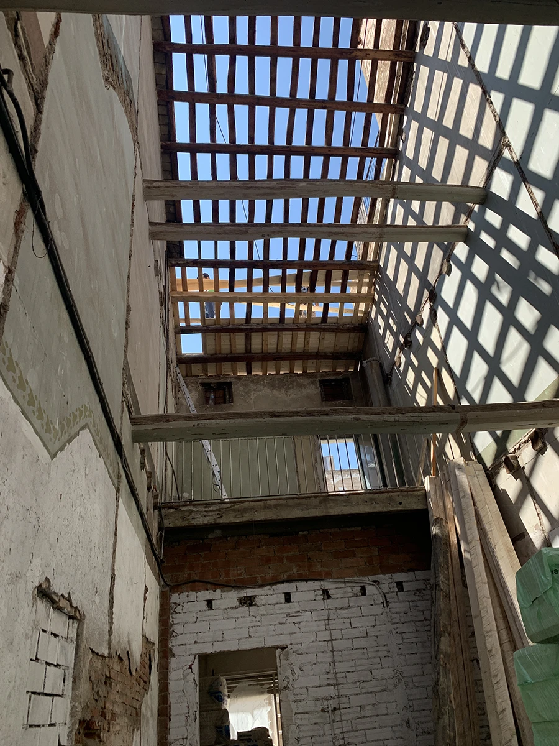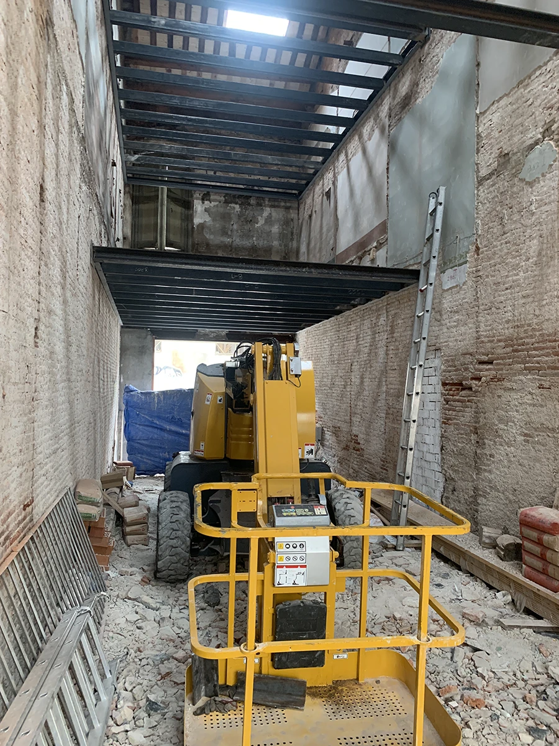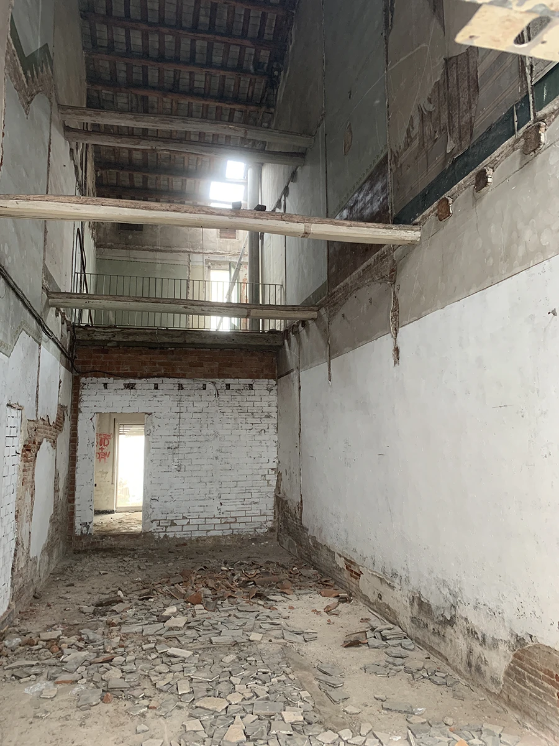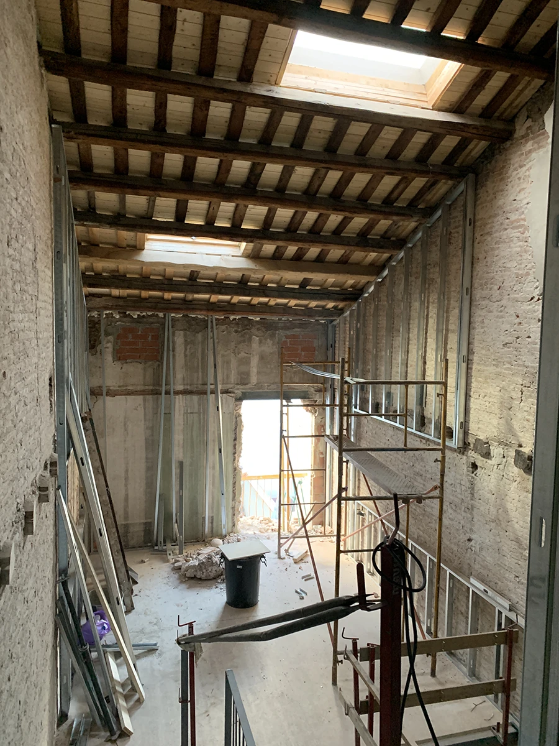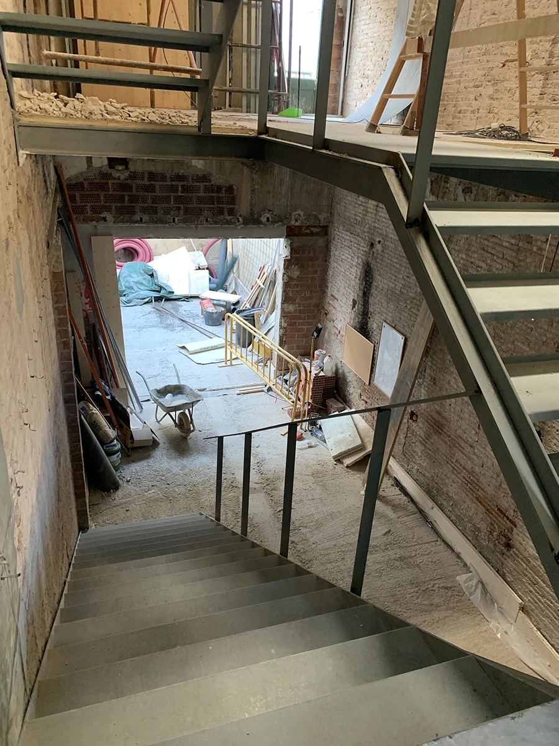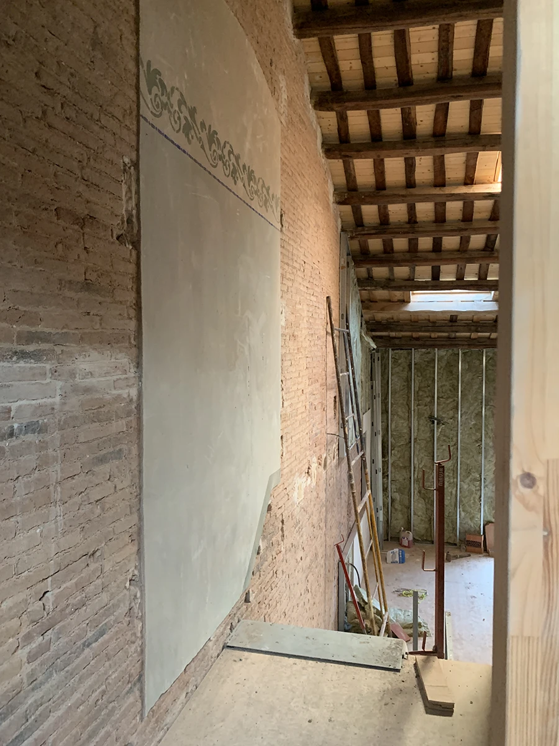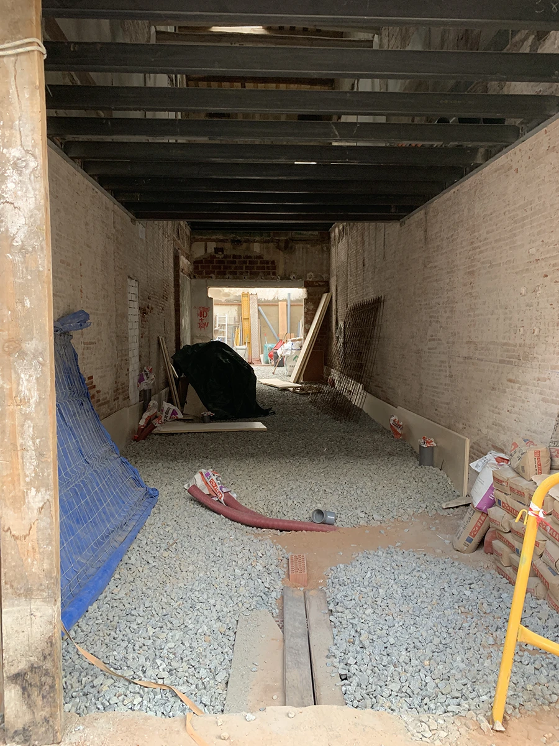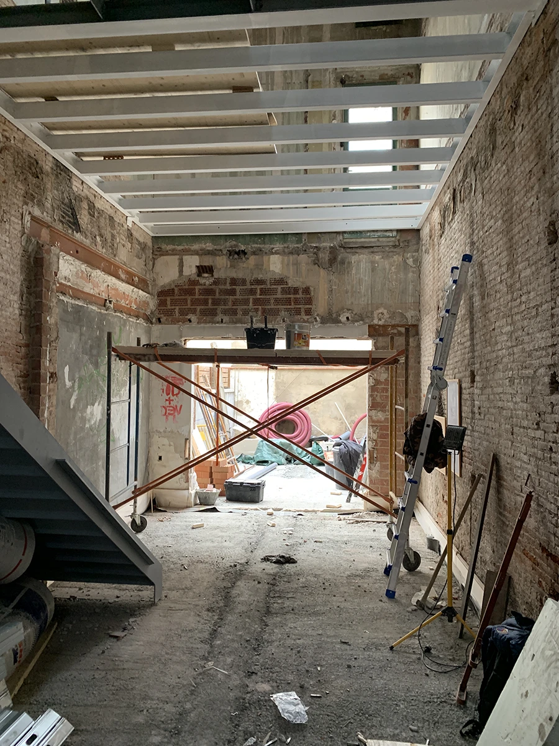Renovation of a building between party walls, adapting the use to single-family residential housing in the centre of Sabadell.
Rehabilitation of the roof, the project consists of three half floors with light metal structure and wood conglomerate.
It is distributed as follows: ground floor: living-dining room, kitchen and a guest bathroom; first floor: master bedroom and bathroom; second floor: study and bedroom, bathroom and laundry room.
In terms of energy, the insulation of the envelope is improved, an aerotherm to generate domestic hot water is foreseen and the spaces are air-conditioned by means of wall splits and a fireplace in the living area.

