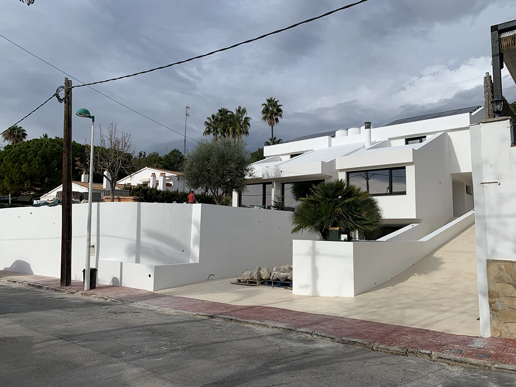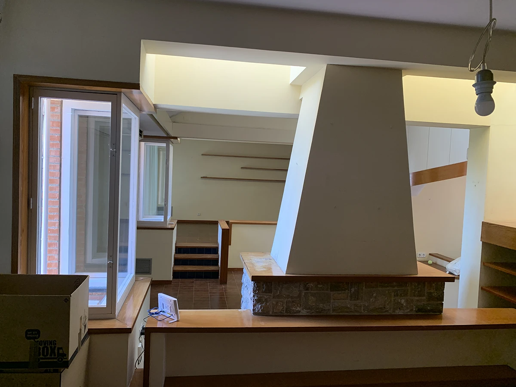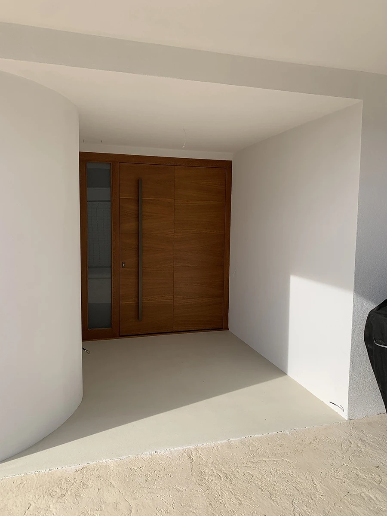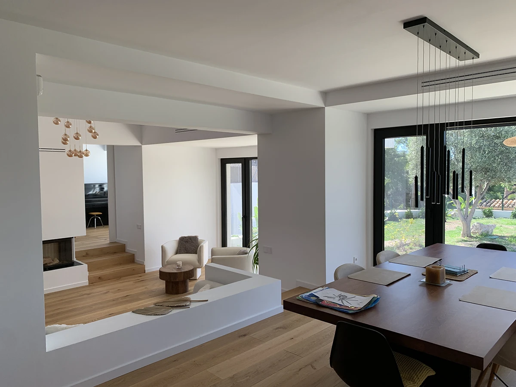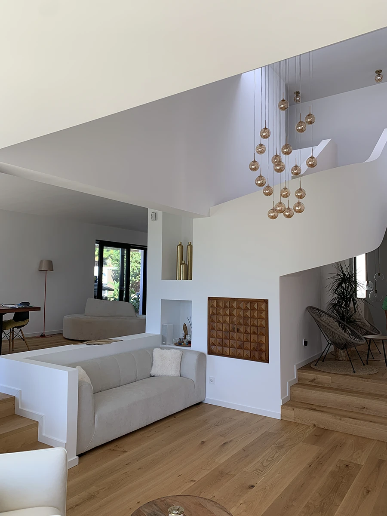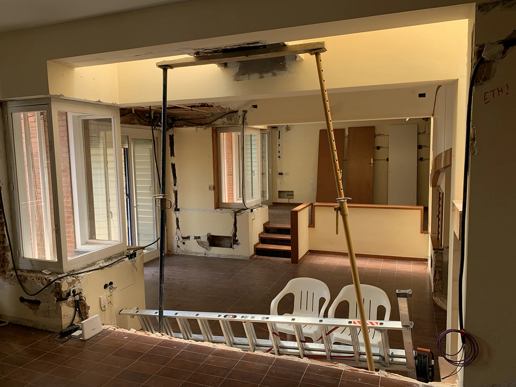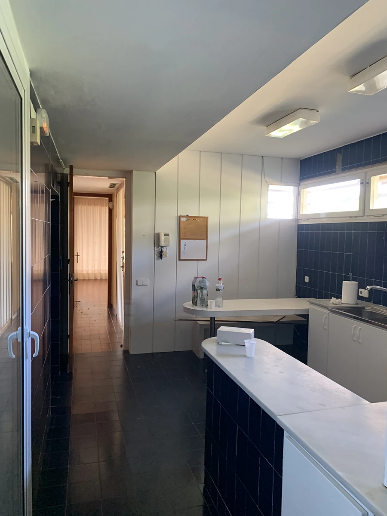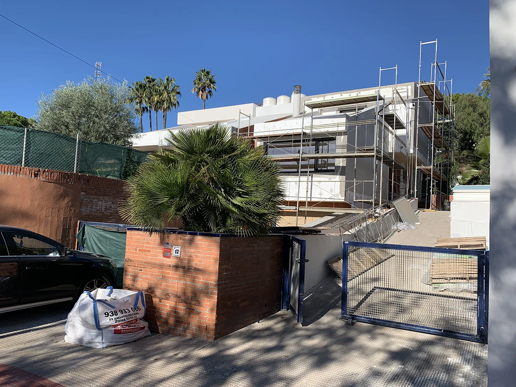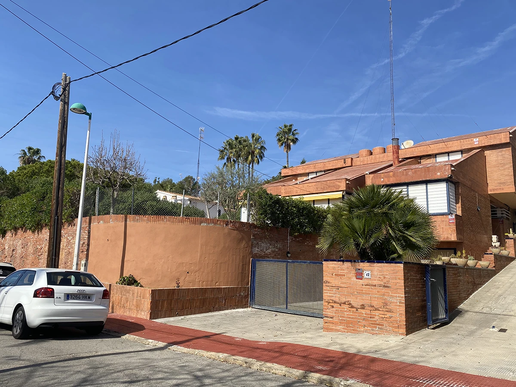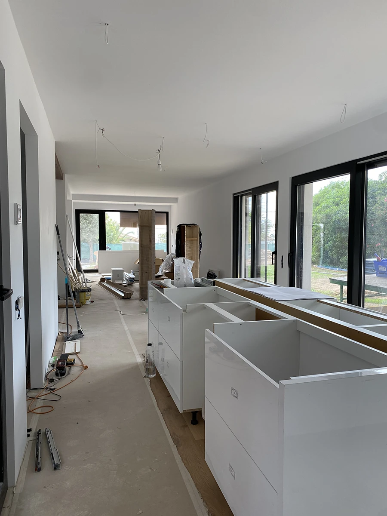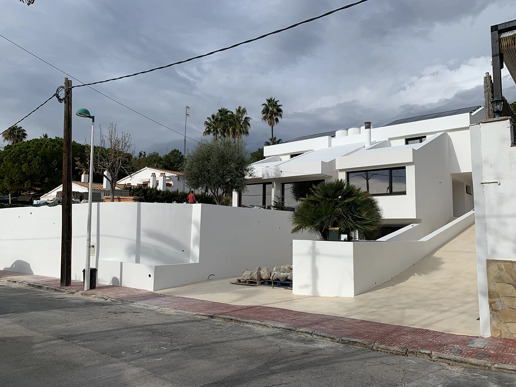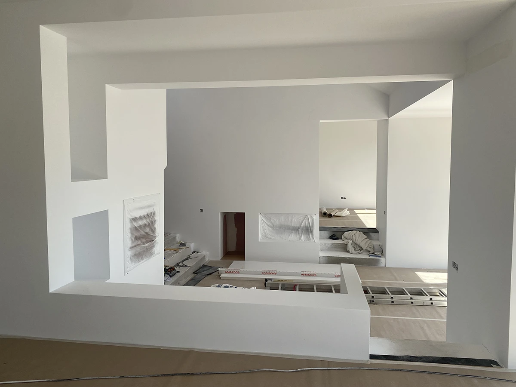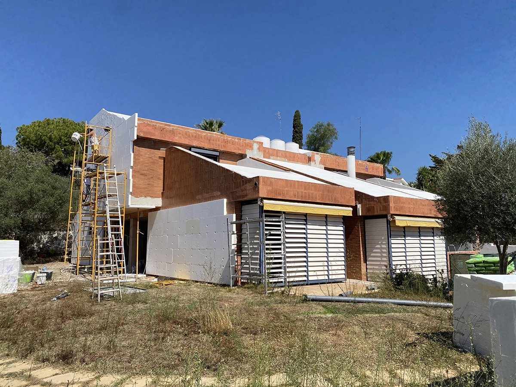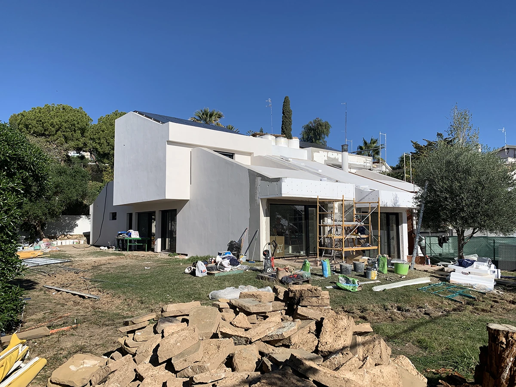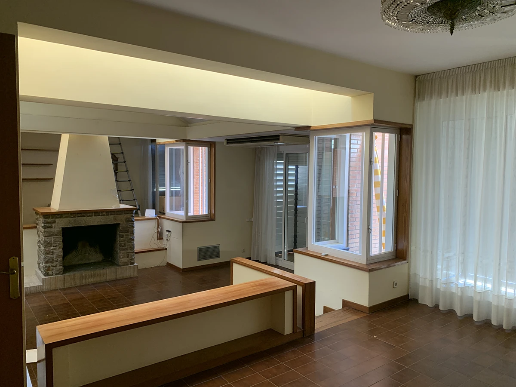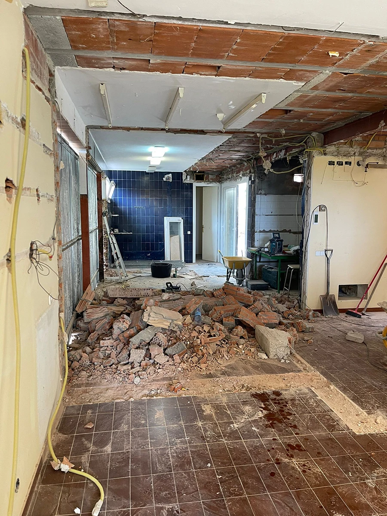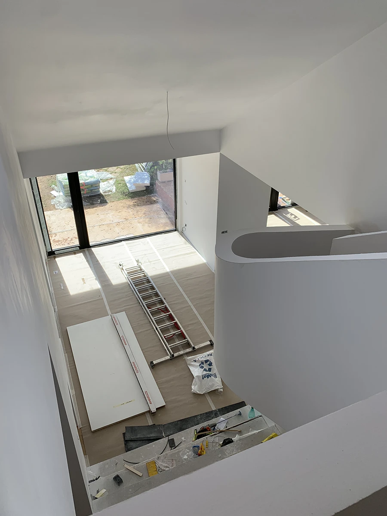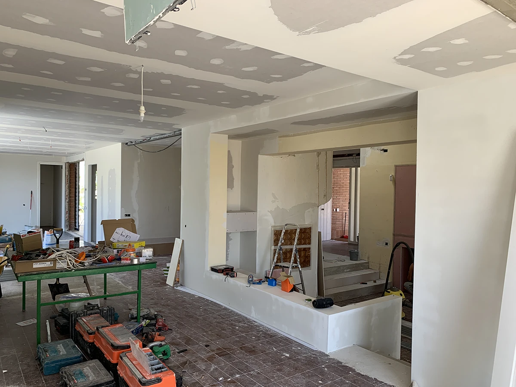Reform and energy refurbishment of an isolated single-family building in the municipality of Sitges to adapt it to the needs of the new property.
The house, built in 1980, is modified internally to create open spaces and a new circulation.
The house is organised on three floors with the following rooms; basement, used as a car park, with access at street level, has a ladder to climb to the upper floors of the house, on the ground floor, located about 3 m above street level, is accessed from the side of the plot, via a ladder and ramp. Here we find the living-dining room, kitchen, hall, staircase, office, 2 bedrooms, 2 bathrooms, laundry room and technical enclosure. In direct contact with the perimeter garden of the house; on the first floor, with access through an interior staircase, we find 4 bedrooms, 3 complete bathrooms and storage room. It has three terraces, two facing the main façade and one at the back.
In terms of energy it has a B rating, continuous insulation system on the outside (SATE), at the level of facilities it has underfloor heating throughout the house, photovoltaic panels, and ACS - aerothermal air conditioning.

